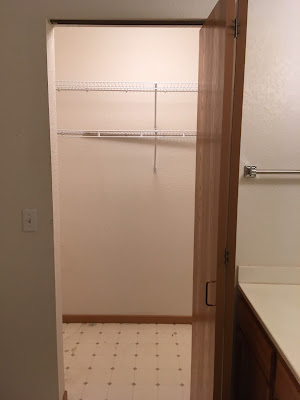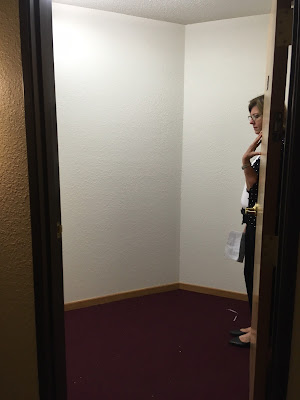 |
| Master Bedroom Closet |
 |
| Back corner of the Master Bedroom Closet |
 |
| Master Bedroom bathroom |
 |
| Inside Master Bedroom shower |
 |
| Linen closet in Master Bedroom Bathroom |
 |
| Master Bedroom Vanity |
 |
| Master Bedroom Vanity |
 |
| Large closet inside guest bathroom (perfect spot for Nels' litter box) |
 |
| Hallway to Master Bedroom and Guest Bathroom |
 |
| French doors to the Den |
 |
| Dining and Living Room |
 |
| Dining and living room |
 |
| Kitchen |
 |
| Kitchen |
 |
| Kitchen |
 |
| White porcelain kitchen sink. I'm excited about this! |
 |
| Kitchen. I'm going to have this counter on the left removed. |
 |
| View from the balcony. It was dark outside with a storm coming in. This faces east. |
 |
| Kitchen on the left and dining room and living room on the right |
 |
| Living room looking toward balcony and den |
 |
| living room looking toward balcony and den |
 |
| Laundry room a couple of doors down. There are three laundry rooms on each floor |
 |
| Laundry room |
 |
| Laundry room |
 |
| Storage closet down the hallway |
 |
| Master bedroom |